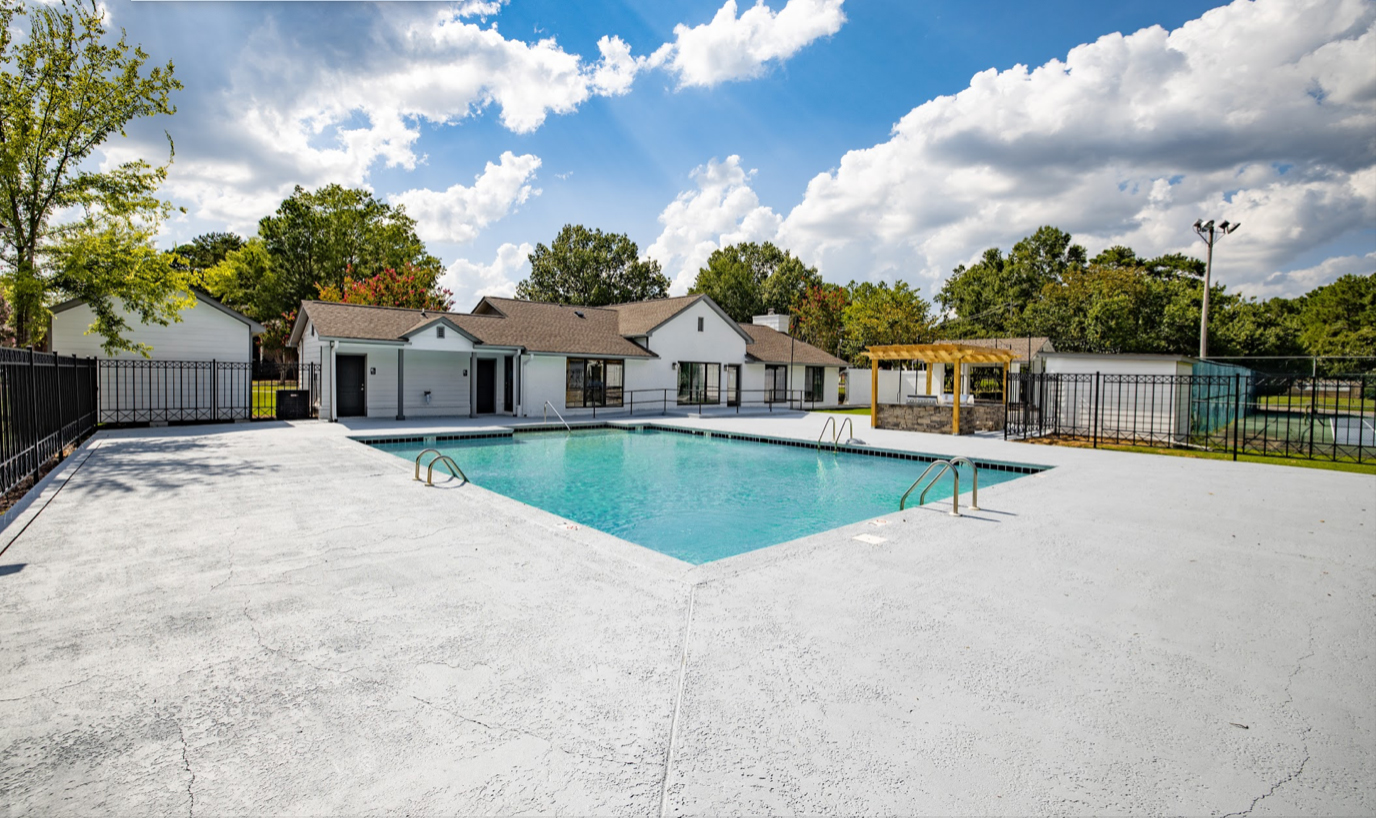stratford village
leasing office renovation
Client:
City:
Process:
Project Scope:
The Stratford Village leasing office received a complete interior and exterior renovation, including:
- Redesign of existing roof line and interior floor plan
- Architectural shingle replacement
- Fresh exterior and interior paint
- Installation of new flooring throughout
- New lighting and hardware package
- Upgraded door and window replacements
- Expansion of leasing office, adding two new pool restrooms
- Construction of new maintenance building
- Inground pool fill in and relocation of existing pool room
- Construction of new pergola with grilling station
- New landscaping
Wow
Check out the transformation.
Exterior paint, along with new windows and doors create a clean, modern look, while the addition of gables to the roof add visual interest.
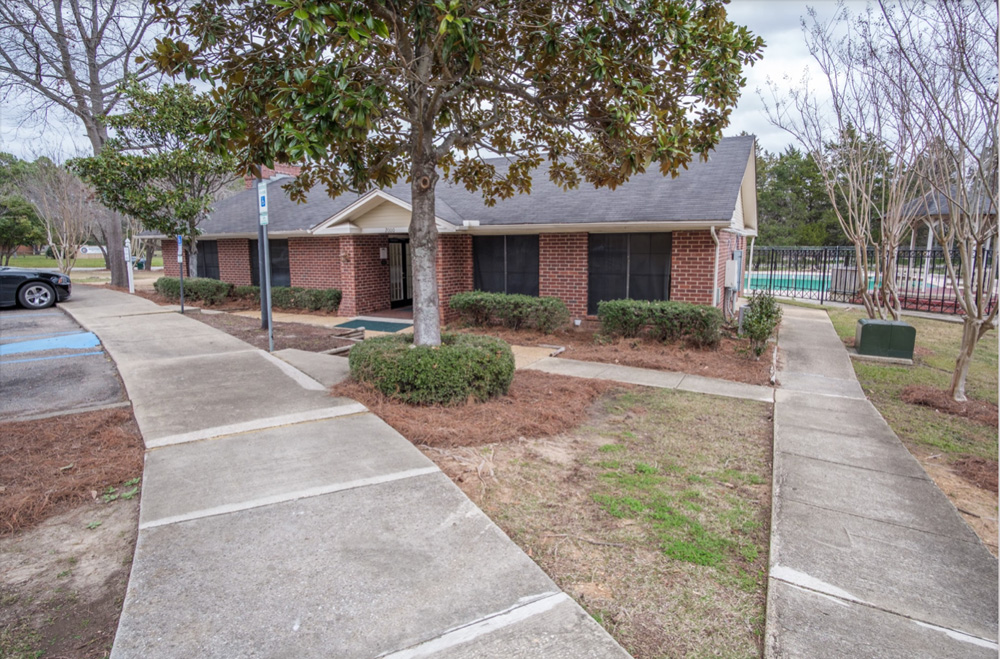

Crisp new paint, LVT flooring, updated lighting, and the addition of picture windows brighten the resident lounge.
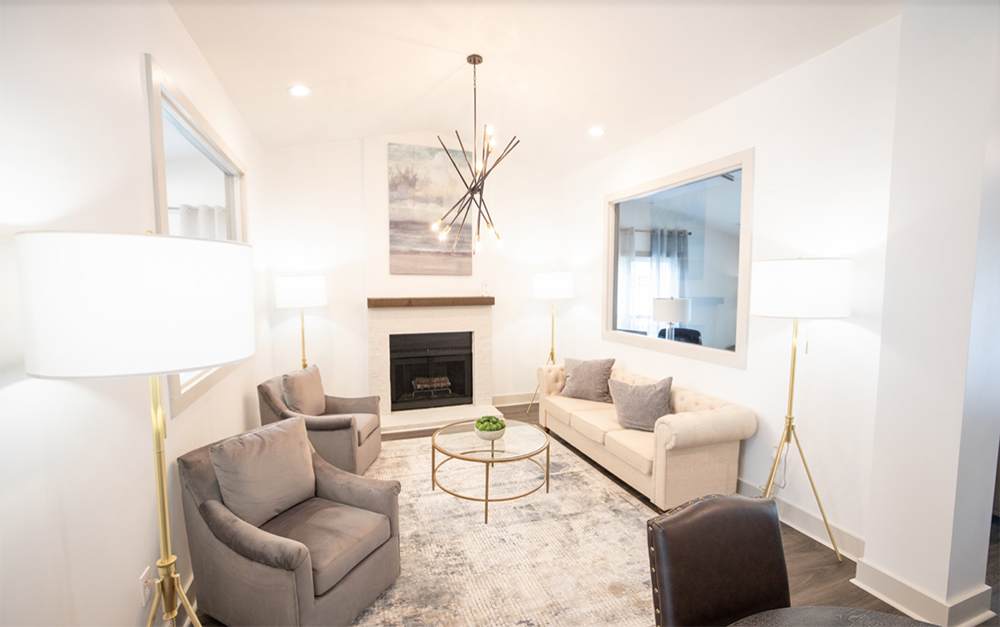

The picture window, cooler tones of the walls and LVT flooring, and new lighting create open and airy offices.
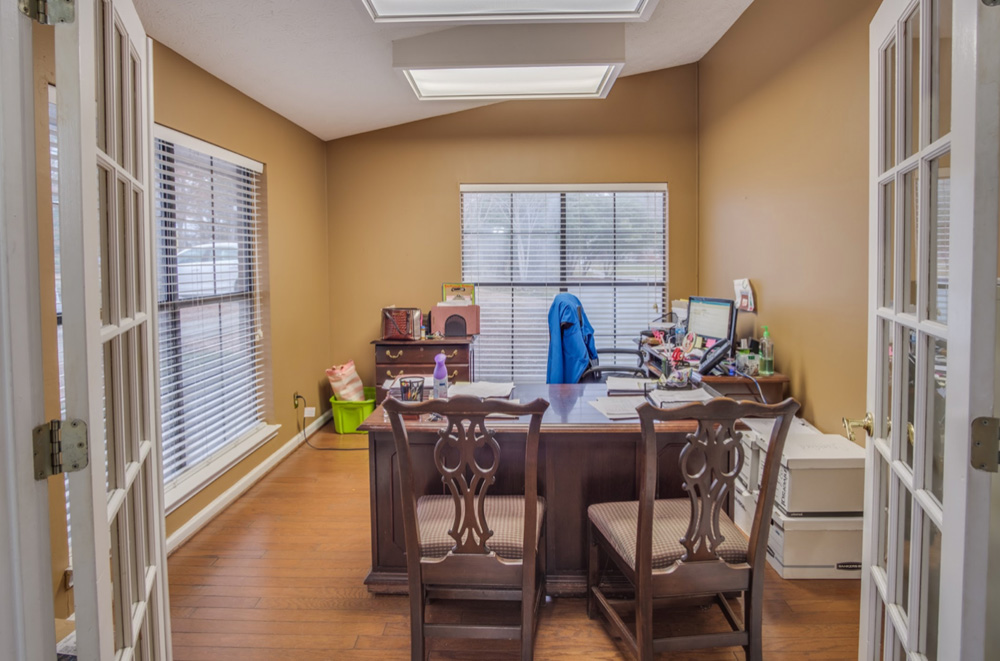

The elevated roof line allows for a spacious entryway to welcome residents.
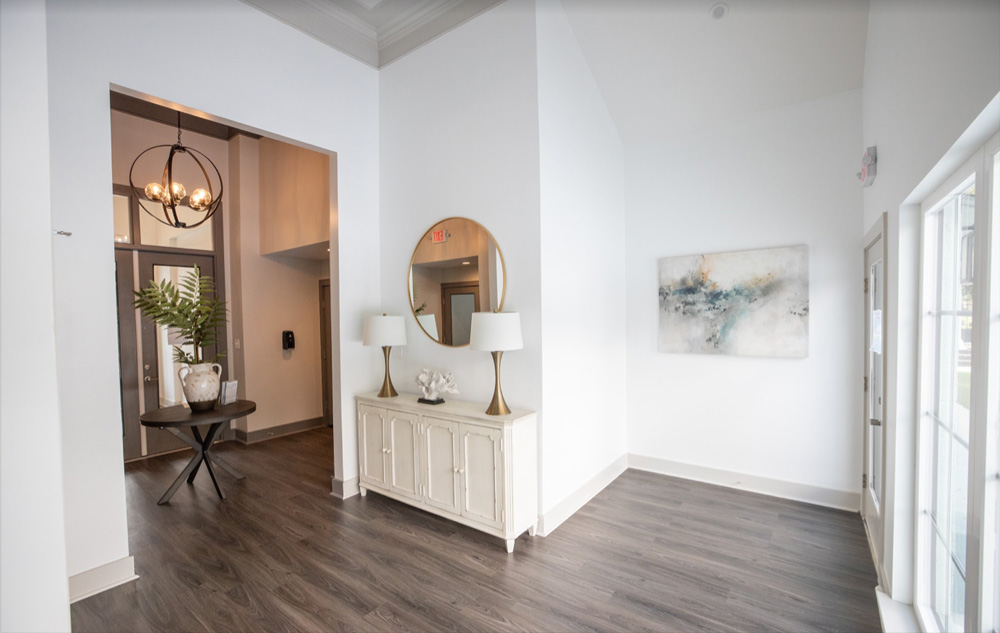
Fresh paint and durable rubber flooring energize the fitness center.
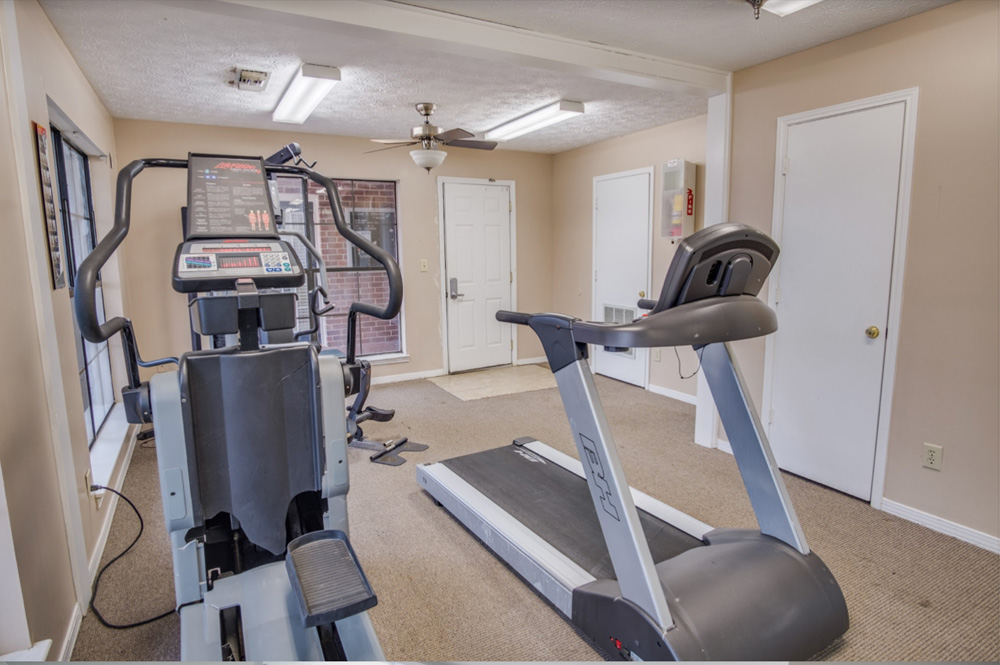

Filling in an existing pool, fresh sod, and a new bocce ball court provide residents with a green space to enjoy a beautiful day.
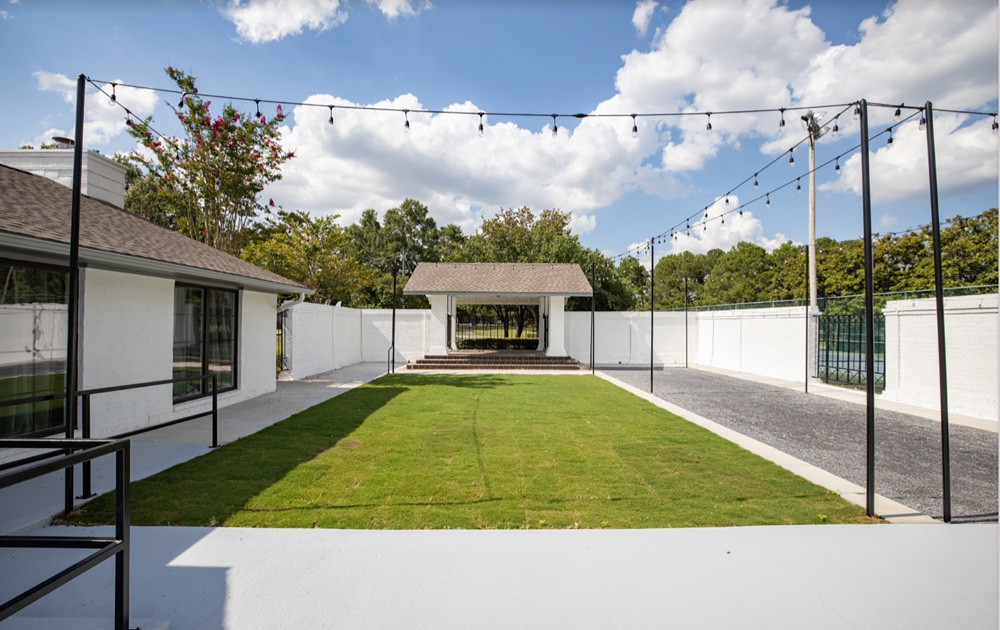

The relocation of the existing pool pump house creates one large outdoor space by connecting the patio and pool areas.
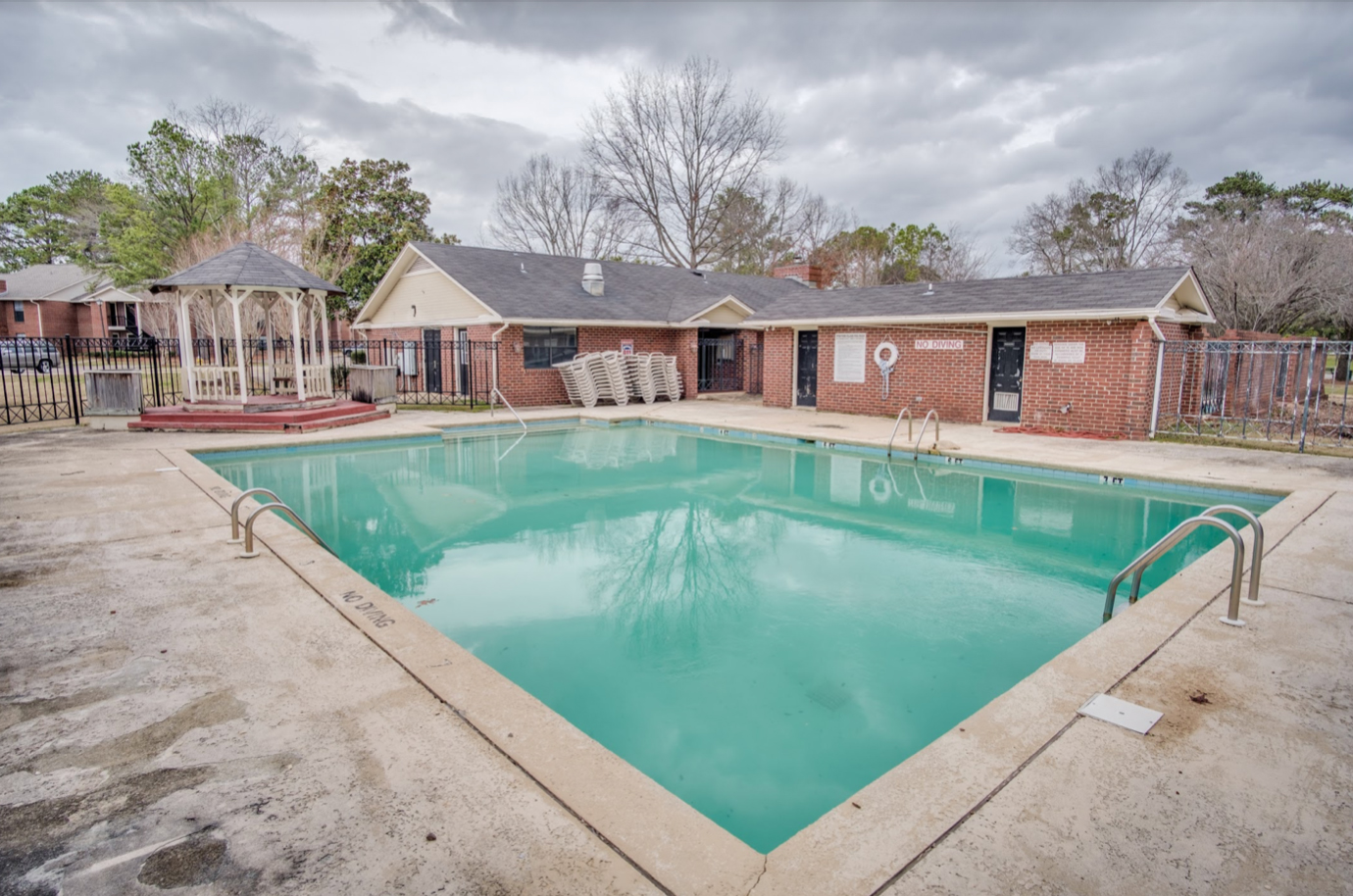
The existing pergola was removed and a new pergola with grilling station was added in a central location.
